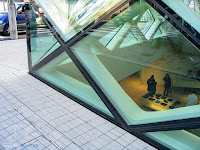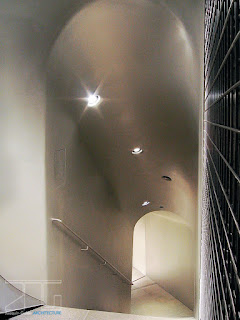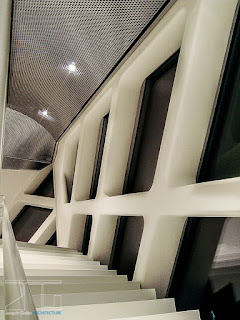Prada Aoyama Epicenter by Herzog & de Meuron
Since 1999, Prada brand taken the challenge of employing of selecting star architects of the very avant-garde of today such as Rem Koolhaas, Kazuyo Sejima, and Herzog & de Meuron for the design their new stores and expand its dominions, reinventing the experience of shopping, so Tokyo could not be less, and its location in Harajuku could not be better, an area famous for both its couture and street fashion.
Its appearance at first glance arbitrary of capricious, it is not, for it is dictated by the complex zoning and planning laws and regulation of the Tokyo government, shaping this eroded outcome. The shadow diagram was for example very important in the final resolution.
The architects decided earlier in the projects to focus on the vertical volume containing the maximum gross floor area and so permitting part of the lot acreage could remain undeveloped. The reason to do that was to create a sort plaza in the site similar to public spaces in European cities.
This building has an ambivalent character due to its irregular prismatic shape. Its façade has a rhomboid-shape grid structure which is clad in all its sides with a combination of glass panels in convex, concave or flat pieces. The employment of these surfaces generates an optical illusion reflecting the building inside and its products and the city reflections, in a kind of cinematographic effect.
However the gird on the façade is no mere illusion but part of the structure linked to the vertical cores of the building and supporting the ceilings. There are horizontal stiffening tubes which make the structure stronger. These also create privacy areas such in the changing rooms.
The material used inside the building, resin, silicon and fibreglass creates a futuristic look contrasting with more organic products such as leather or wood, this is employed to help prevent fixed stylistic classifications of the site, so in that way new and classical products could be mixed.
Location:
35°39'49.51" N
139°42'51.71" E
Building Data:
Site Area: 953 qm
Building Footprint: 369 sqm
Gross Floor Area: 2,860 sqm
Building Dimensions: Length 20 m, Width 22 m, Height 32 m













































No hay comentarios: